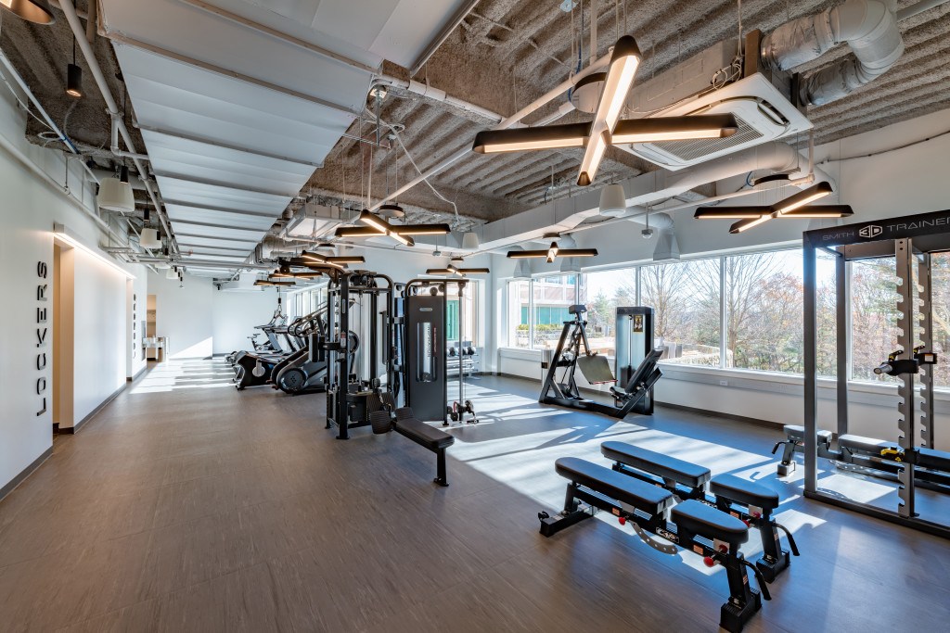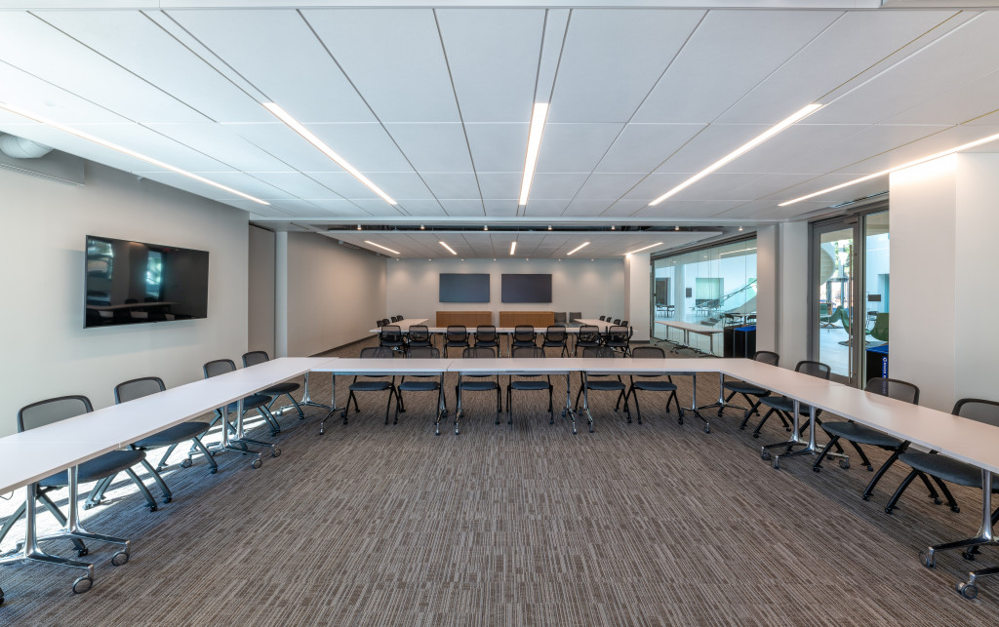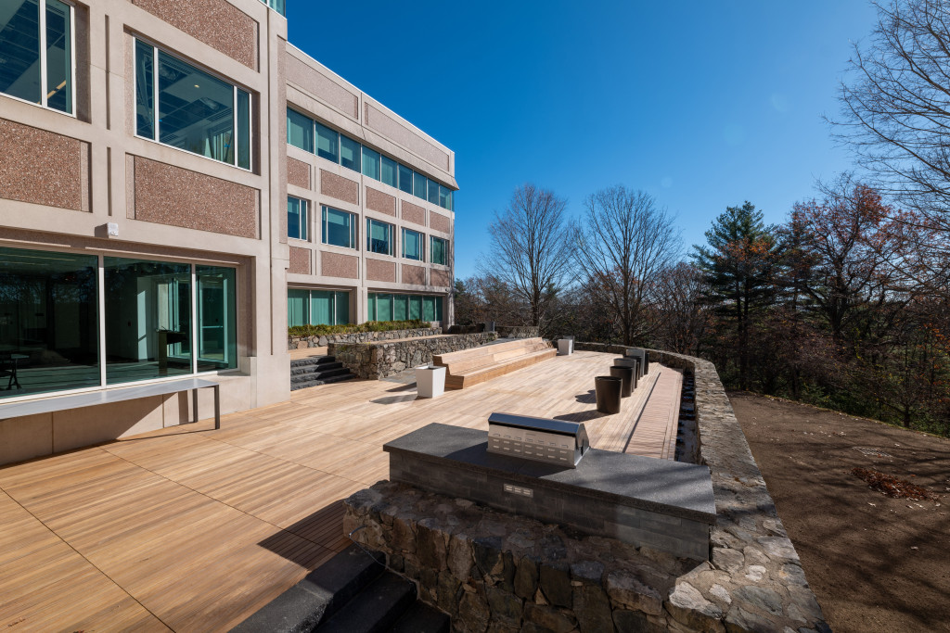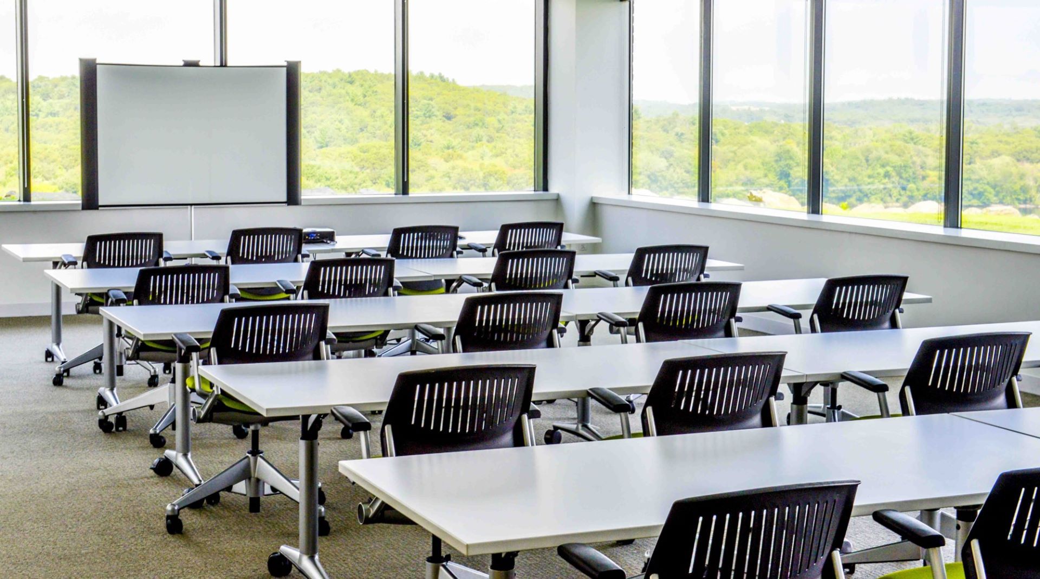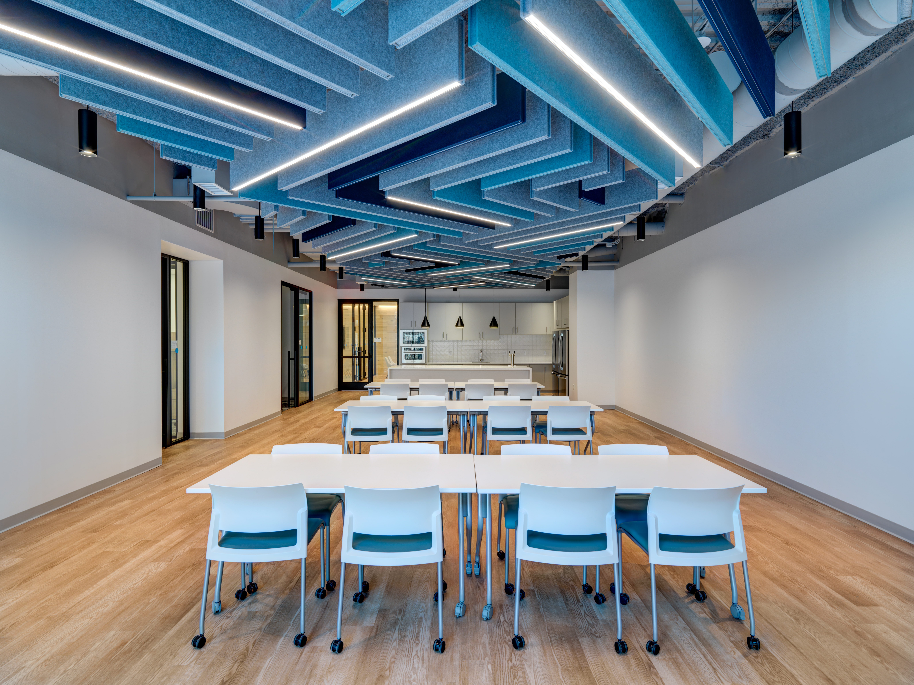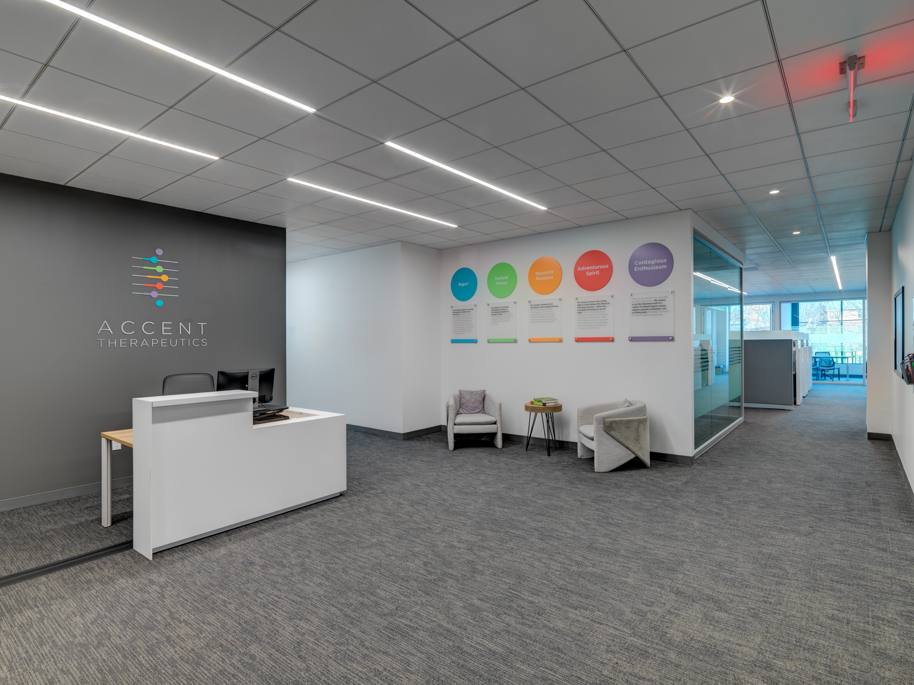890 Winter Street
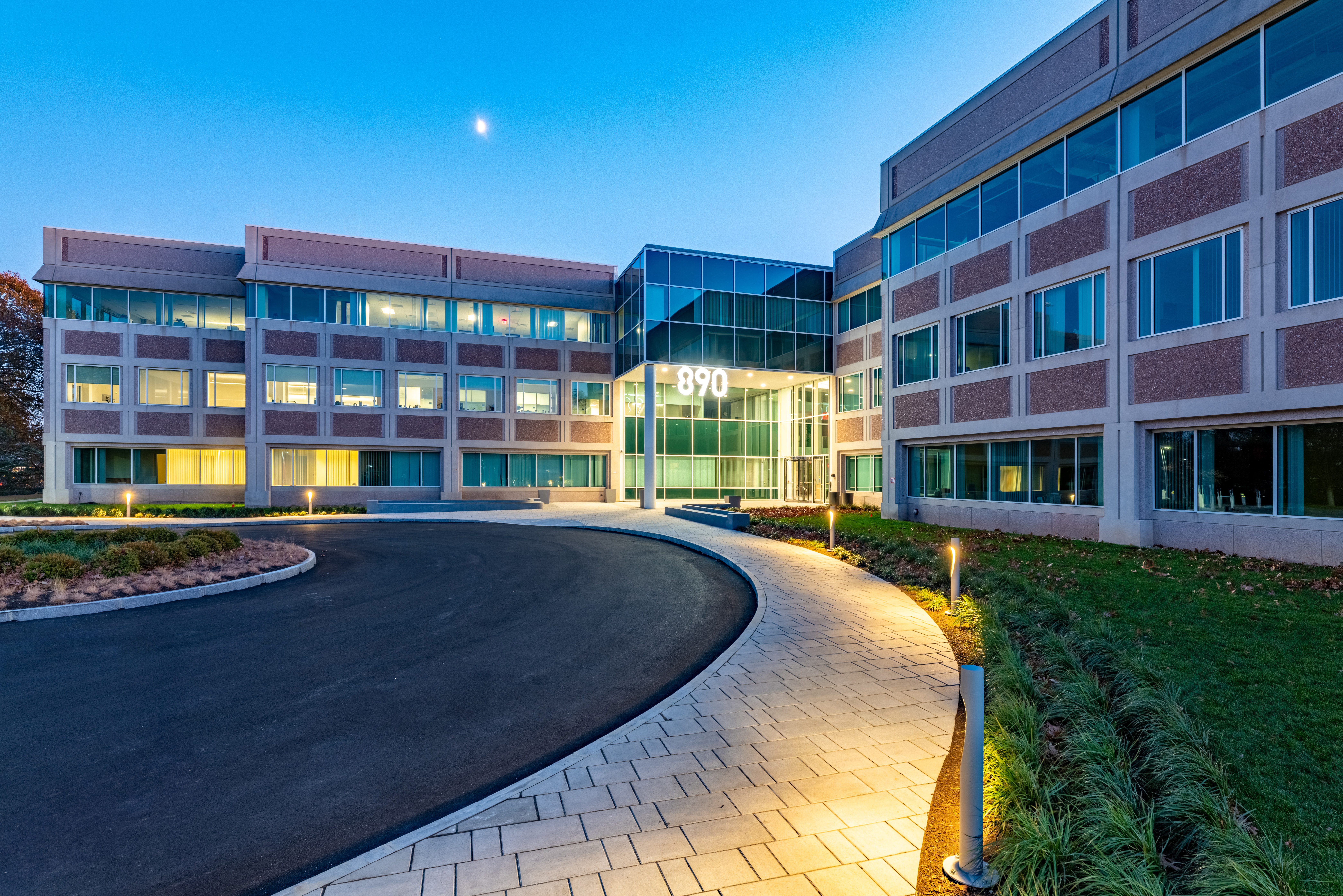
-
Client
BOSTON PROPERTIES
-
Architect
PERKINS & WILL
-
Square Footage
21,000
-
Project Status
Completed
-
Additional Info
Phased renovation of an approximate 21,000 SF of amenities space within an occupied building. Project includes renovations to the Atrium, common Corridors/Stairwells, Fitness Center, Locker Room, Multipurpose Room, Grab and Go Area, Caterer Prep Area, Amenities Deck, Front Entrance, and common Bathrooms on all floors. Renovations included new MEP Systems with a dedicated ERV Unit on the roof, Elevator modernization including new interior cab finishes, and interior finishes including back painted glass, interior glazing systems, flooring, millwork, and paint. Project included upgrades to exterior amenities spaces including new entry doors, walkway pavers, custom bench seating, decking, fire pits, gas grill, landscaping and lighting.
Our Work Other Corporate Projects
Let's build something together
Callahan is committed to building strong, long-lasting client relationships, and to consistently delivering solutions that exceed expectations. Contact us today about starting your next project.

